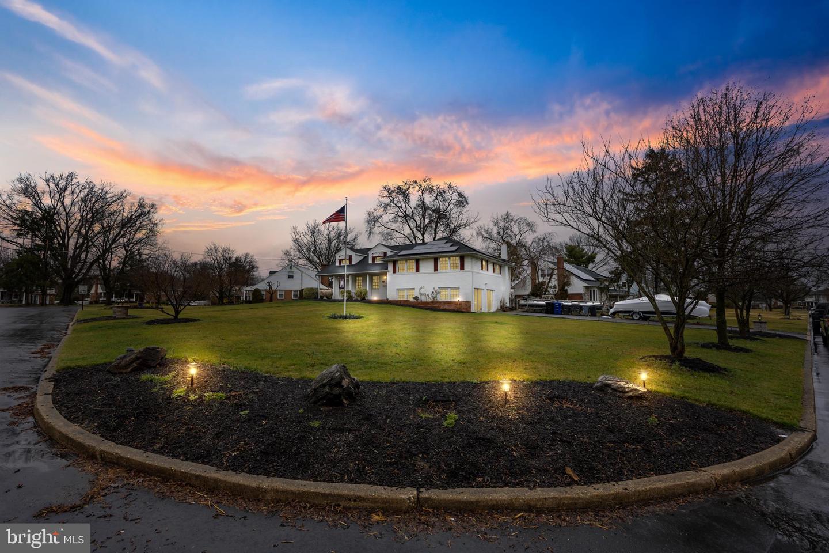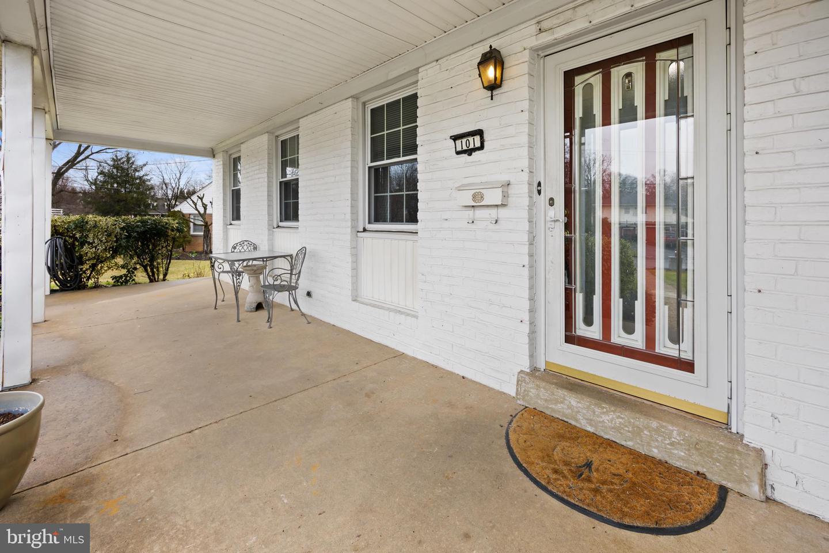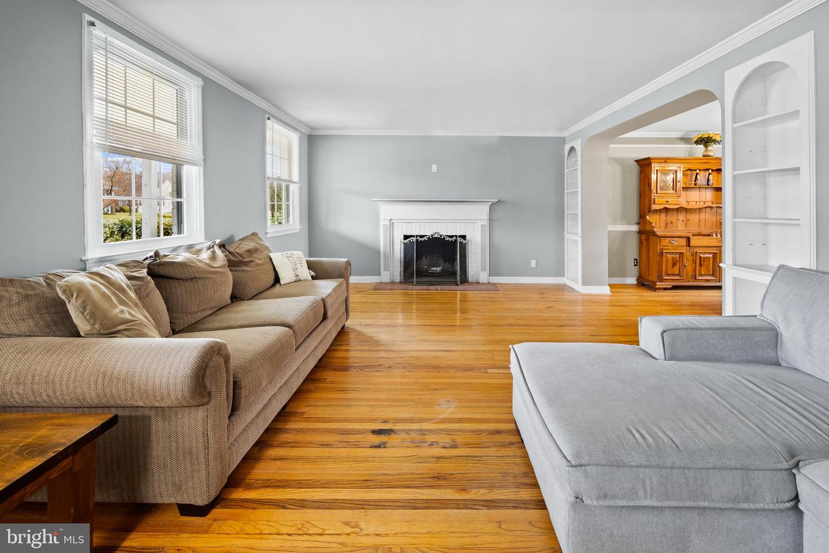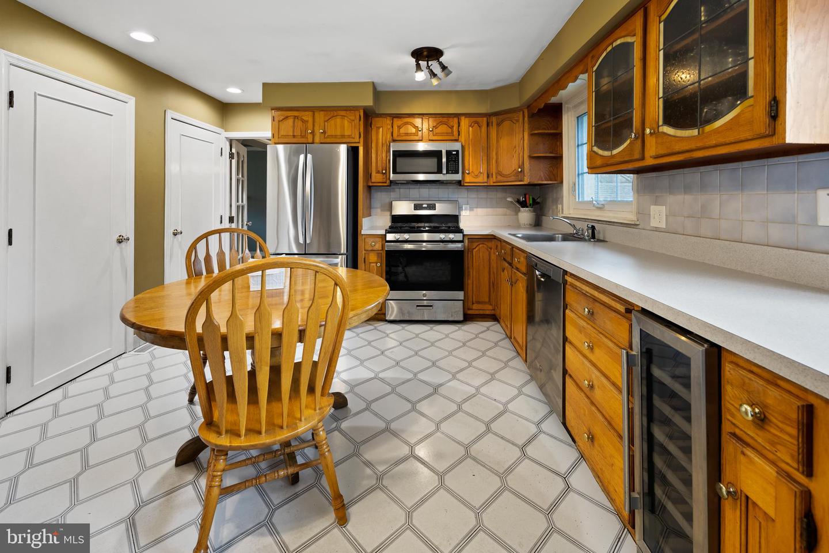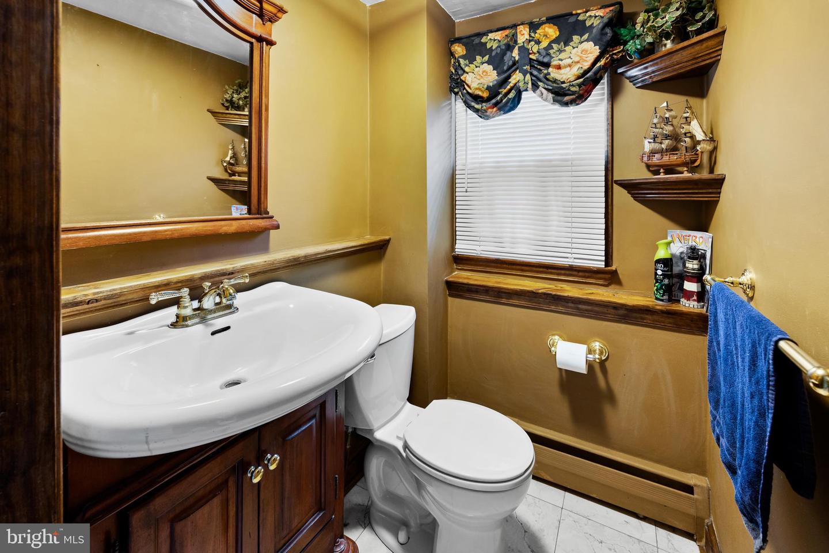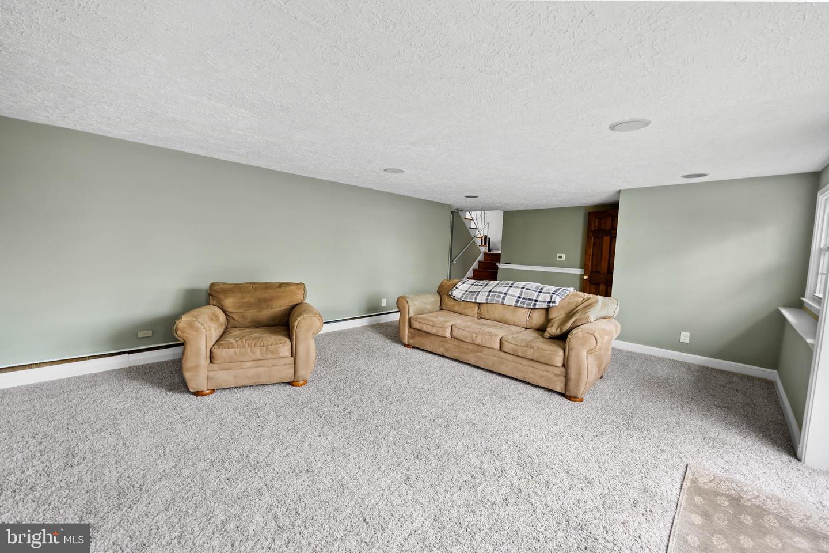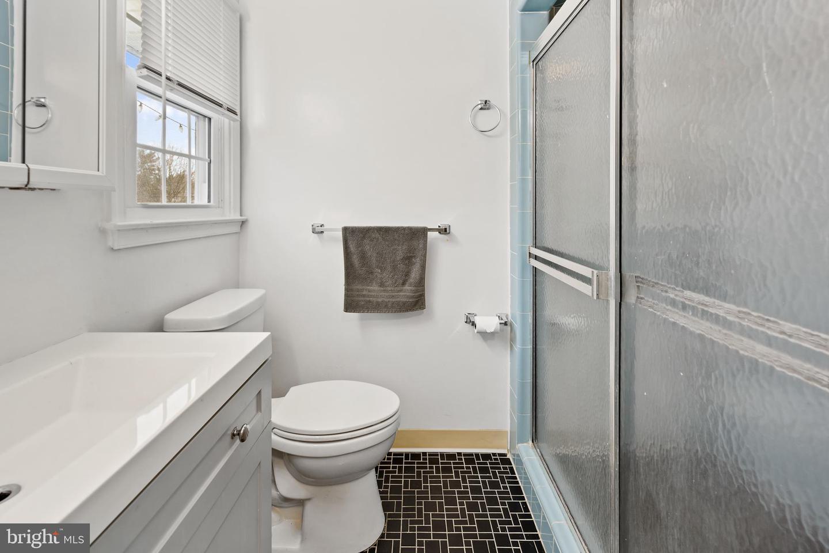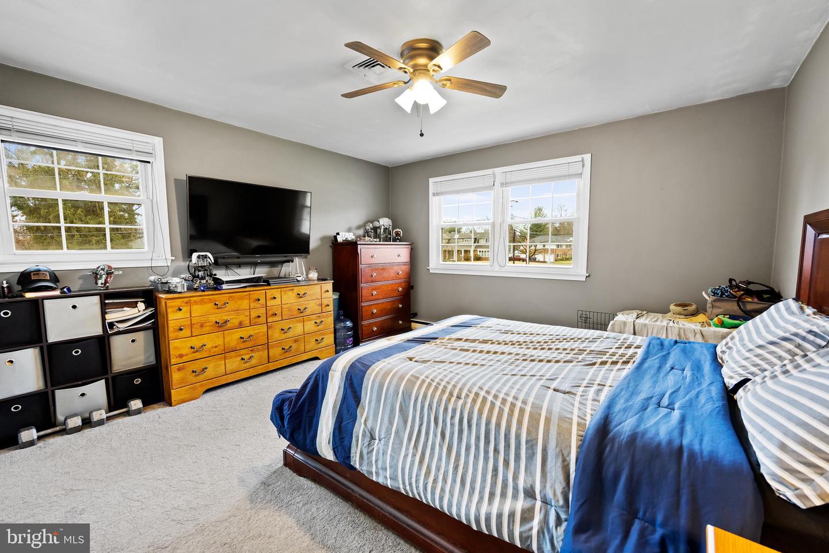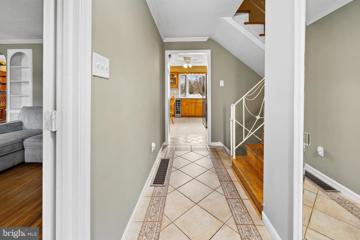This large 2847 sqft home is set back on a sprawling corner lot in Cinnaminson NJ. On the main level of this home you will find a large kitchen , a formal dining room and sitting room. Original hard wood floors cover the dining and sitting room area. The sitting room at the front of the home a fireplace as well. Upstairs are 4 large bedrooms and 2 full bathrooms. The lower level of the home offers 3 more functional spaces including; a large den with a second fireplace, a powder room and sliding glass door that open out to the back yard, a equally large semi converted garage perfect for a home gym or workshop and a finished basement . While the garage has been converted the driveway does offer ample parking with 6 spots depending on car size. The large landscaped front lawn ! With Solar panels
NJBL2059556
Single Family, Single Family-Detached, Bi-Level
4
CINNAMINSON TWP
BURLINGTON
2 Full/1 Half
1958
2.5%
0.34
Acres
Gas Water Heater, Public Water Service
Frame
Public Sewer
Loading...
The scores below measure the walkability of the address, access to public transit of the area and the convenience of using a bike on a scale of 1-100
Walk Score
Transit Score
Bike Score
Loading...
Loading...
.png)
